kittiwake cottage
An entire holiday home project within Scarborough's old town. The intention was to create an uncluttered calming space with a fun holiday vibe. Simplifying the spaces was key. Awkward chimney breasts reshaped into bed heads, alcoves into display shelves or wardrobes. Built-in elements occupy every room in order to maximise space, minimise clutter and bring calm for a quiet escape.
The cottage is available as a holiday let at [www.sykescottages.co.uk].
+

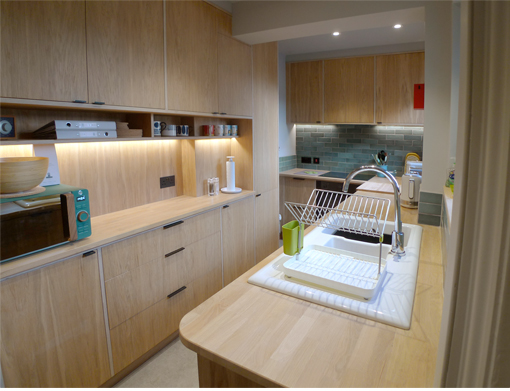
05 The narrow galley kitchen optimised through bespoke irregular sized units.
+


04 Bed, side table and wardrobe combination maximised bedroom floorspace.
+
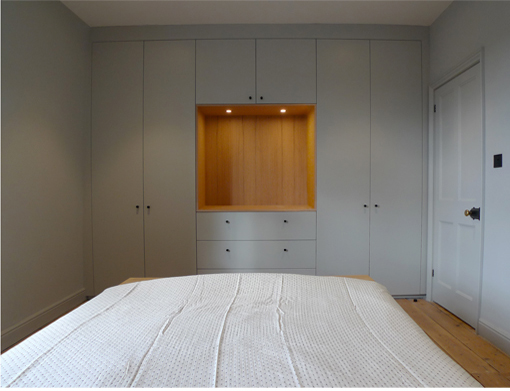
03 An entire wall of wardrobes simplifies the space.
+
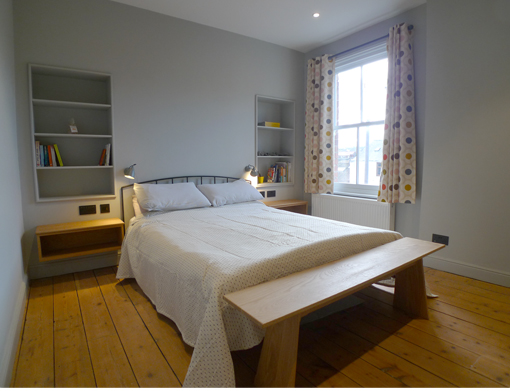
02 Alcoves transformed into display shelves with floating side tables beneath.
+
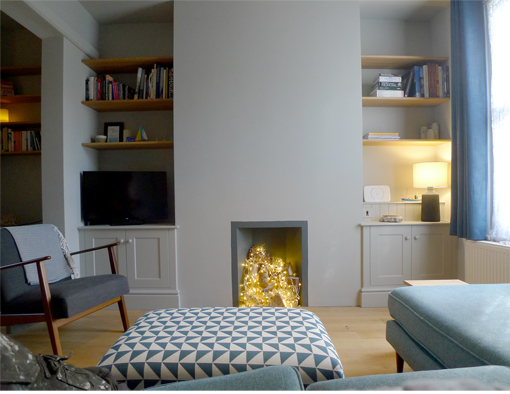
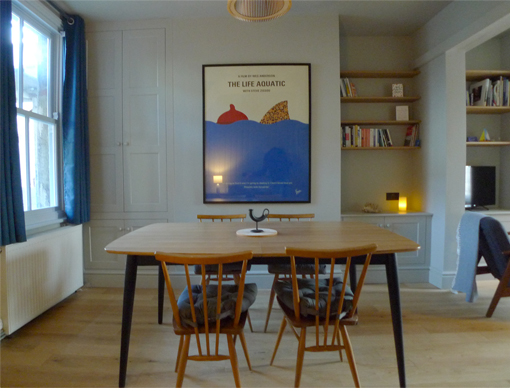
01 Alcoves become cupboards and shelves.
The cottage is available as a holiday let at [www.sykescottages.co.uk].
+


05 The narrow galley kitchen optimised through bespoke irregular sized units.
+


04 Bed, side table and wardrobe combination maximised bedroom floorspace.
+

03 An entire wall of wardrobes simplifies the space.
+

02 Alcoves transformed into display shelves with floating side tables beneath.
+


01 Alcoves become cupboards and shelves.