built-in furniture
An entire wall of well organised shelves, cupboards, or a combination of both, makes a room feel bigger and more relaxed. Hide the clutter, organise those possessions and create a more spacious, calm and intriguing space.
+
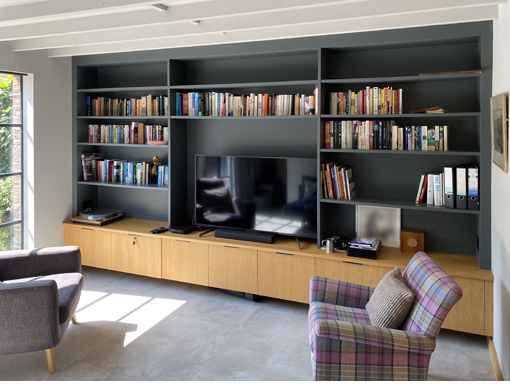
27 TV wall unit.
+
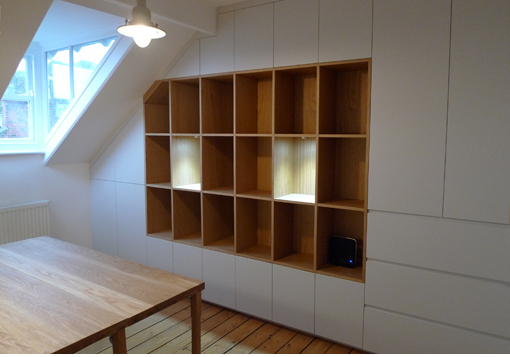
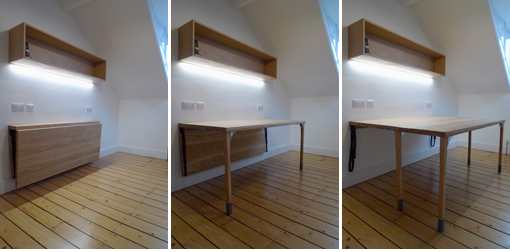
26 Attic study/music/guest room with mixed storage, extendable desk and integrated lighting.
+
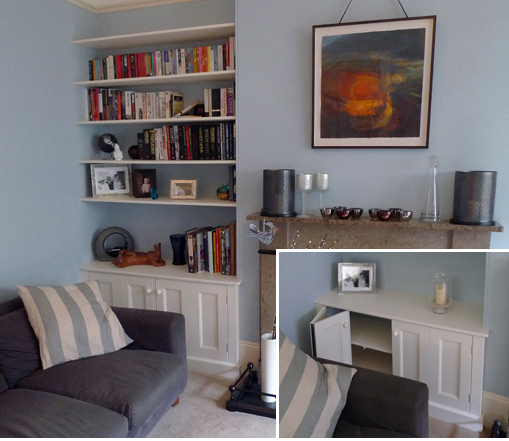
25 Concertina doors solve problem of limited opening space.
+

24 Alcove shelves for books, vinyl and logs.
+
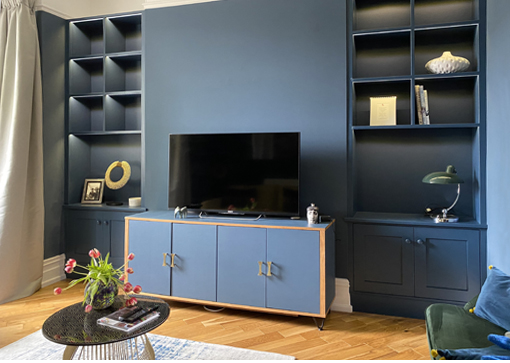
23 Alcove cupboards and shelves with integrated dimmable lighting.
+
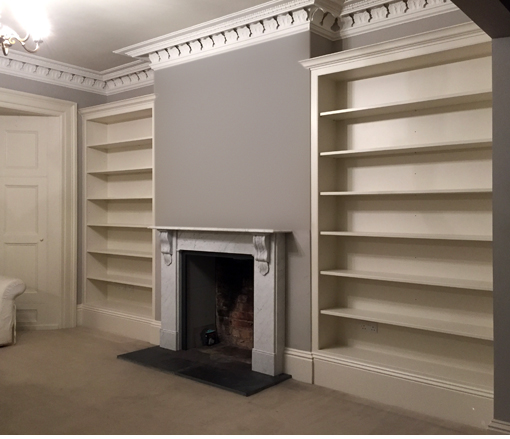
22 Framed alcove shelves.
+

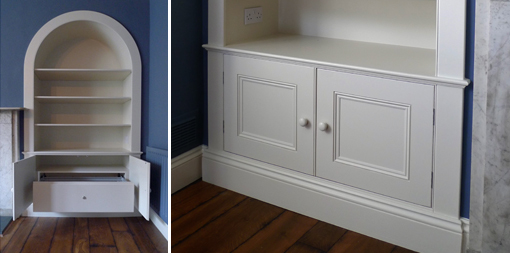
21 Fully lined out arched alcoves.
+

20 Framed alcove units for study/snug.
+
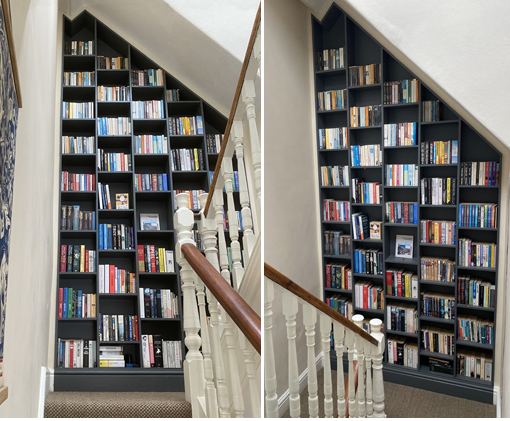
19 Very tall Landing bookcase.
+
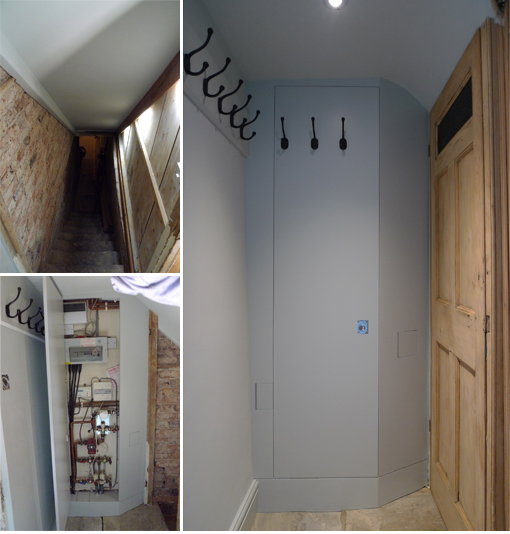
18 A jumble of utility services transformed into neat cloakroom and cellar entrance.
+

17 Bathroom cupboard.
+
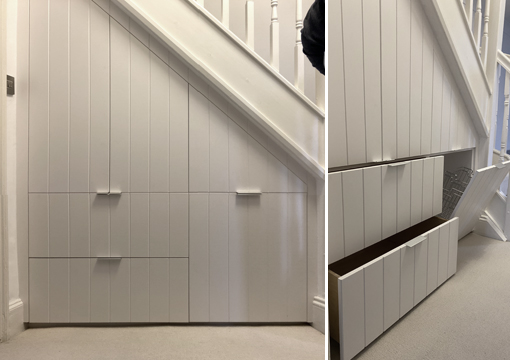
16 Under stair cupboards, drawers and laundry baskets.
+

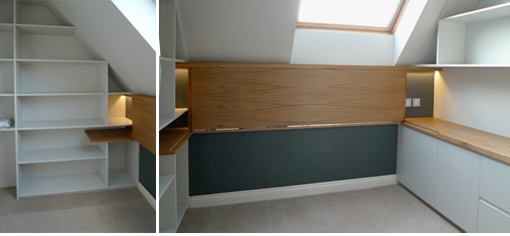
15 Lockable folding desk turns study into extra bedroom when needed.
+
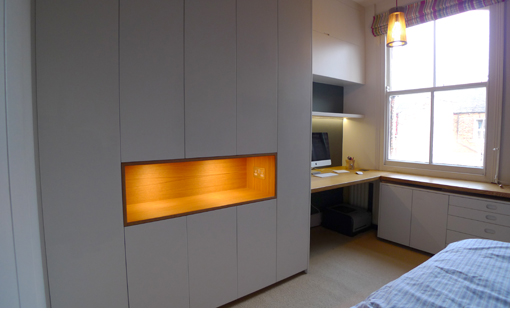

14 A multi use storage/study/guest room. Lighting hotspots are used to refocus specific use of room.
+
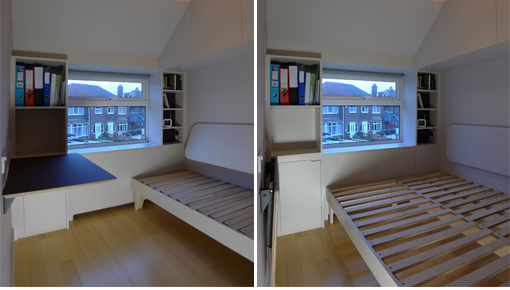
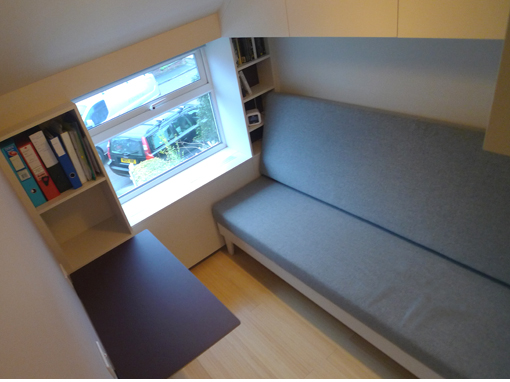
13 Small space fitted out with fold-down desk, wall storage, siding pocket door and double sofa bed.
+
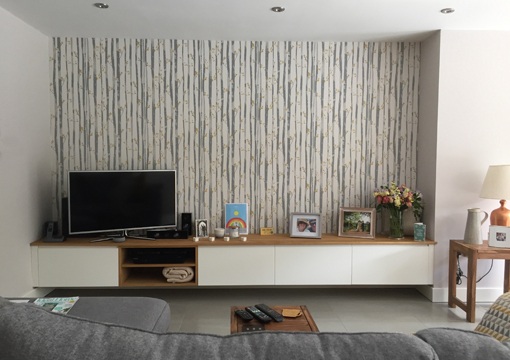
12 Oak topped floating TV Unit.
+

11 Window seat with full width drawer beneath.
+

10 TV unit built into acute angled room.
+
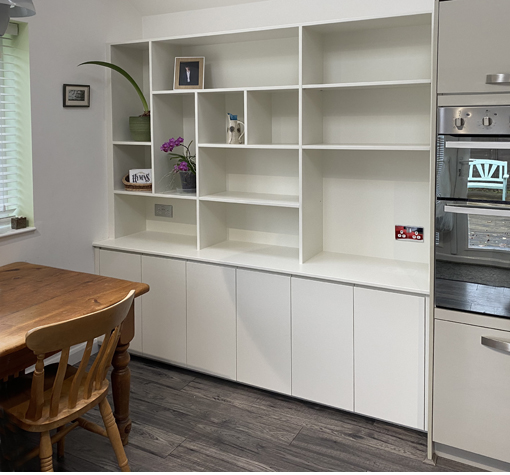
09 Kitchen display shelves.
+
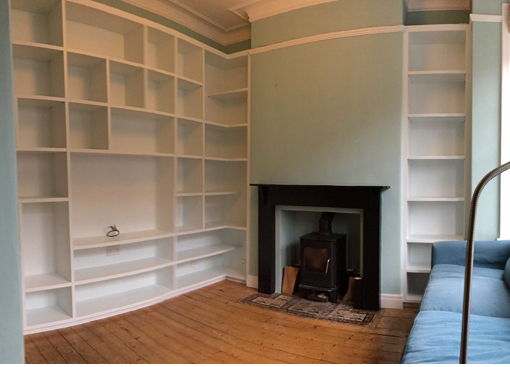
08 Living room display shelves.
+
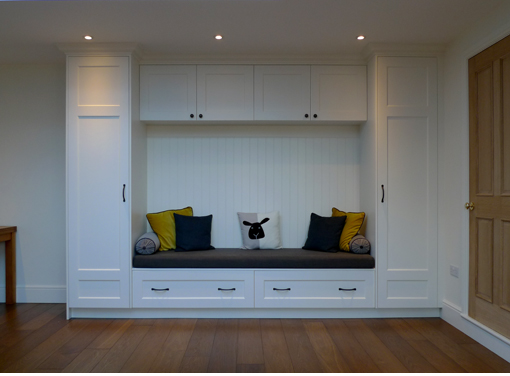
07 Cloakroom unit with chamfered door panels and tongue and groove back.
+

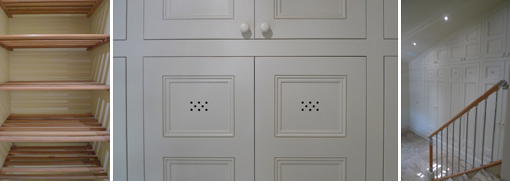
06 Large, heated, bathroom airing cupboard with red cedar slatted shelves.
+
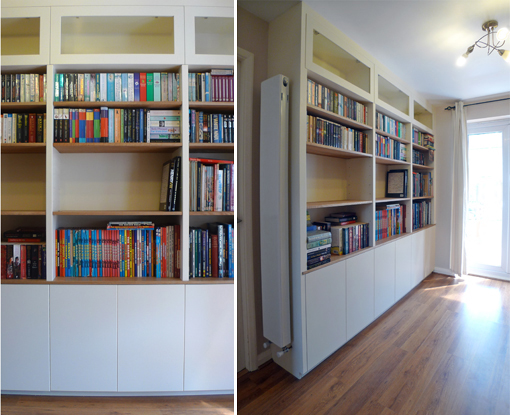
05 New integrated radiator replaced existing to provide free wall for new home library.
+
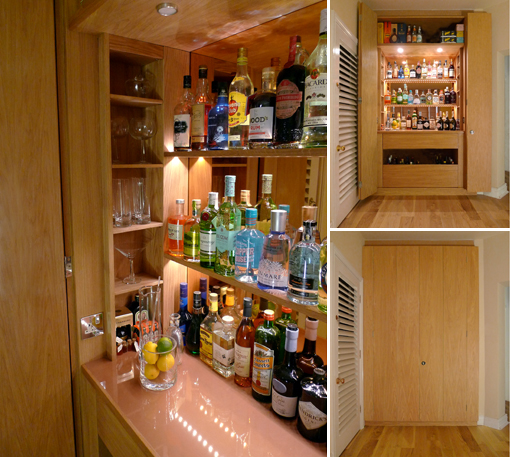
04 Illuminated oak drinks cabinet with shelves, drawers, frosted copper worktop and peach tinted mirror.
+
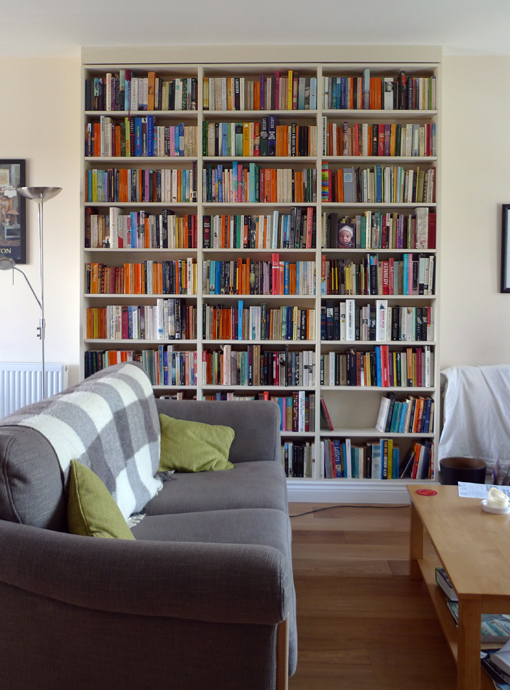
03 Floor to ceiling book case.
+

02 Bookcase and wall panelling added to Georgian drawing room.
+

01 Mantlepiece in kitchen incorporates secret doors for extra storage.
+

27 TV wall unit.
+


26 Attic study/music/guest room with mixed storage, extendable desk and integrated lighting.
+

25 Concertina doors solve problem of limited opening space.
+

24 Alcove shelves for books, vinyl and logs.
+

23 Alcove cupboards and shelves with integrated dimmable lighting.
+

22 Framed alcove shelves.
+


21 Fully lined out arched alcoves.
+

20 Framed alcove units for study/snug.
+

19 Very tall Landing bookcase.
+

18 A jumble of utility services transformed into neat cloakroom and cellar entrance.
+

17 Bathroom cupboard.
+

16 Under stair cupboards, drawers and laundry baskets.
+


15 Lockable folding desk turns study into extra bedroom when needed.
+


14 A multi use storage/study/guest room. Lighting hotspots are used to refocus specific use of room.
+


13 Small space fitted out with fold-down desk, wall storage, siding pocket door and double sofa bed.
+

12 Oak topped floating TV Unit.
+

11 Window seat with full width drawer beneath.
+

10 TV unit built into acute angled room.
+

09 Kitchen display shelves.
+

08 Living room display shelves.
+

07 Cloakroom unit with chamfered door panels and tongue and groove back.
+


06 Large, heated, bathroom airing cupboard with red cedar slatted shelves.
+

05 New integrated radiator replaced existing to provide free wall for new home library.
+

04 Illuminated oak drinks cabinet with shelves, drawers, frosted copper worktop and peach tinted mirror.
+

03 Floor to ceiling book case.
+

02 Bookcase and wall panelling added to Georgian drawing room.
+

01 Mantlepiece in kitchen incorporates secret doors for extra storage.